3 way
Valves play a pivotal role in controlling and directing fluid flow within various systems. Among the diverse types available, 3-way valves stand out due to their unique functionality and versatility. This in-depth guide will dive into the world of 3-way valves, shedding light on their workings, applications, and selection criteria.
Showing 1–16 of 24 results
-
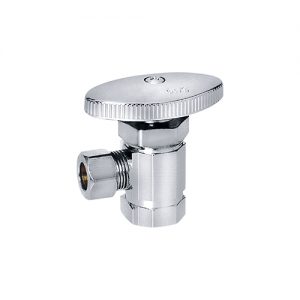
1/4 Quarter Turn Angle Shut Off Valve
ADD TO QUOTE -
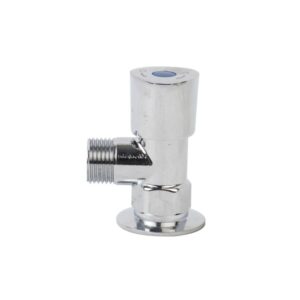
1/4 Turn Ceramic Valve
ADD TO QUOTE -

3 Way Thermostatic Mixed Valve
ADD TO QUOTE -
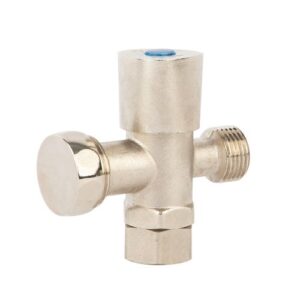
3 Way Valve
ADD TO QUOTE -
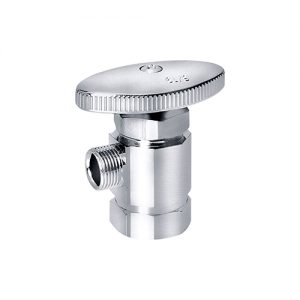
Angle Stop Shut-off Turn Valve
ADD TO QUOTE -
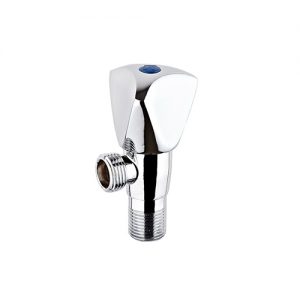
Angle Valve For Toilet
ADD TO QUOTE -
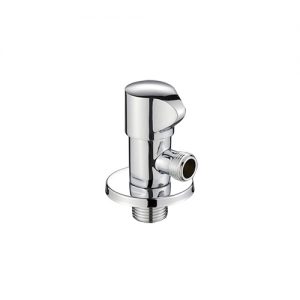
Angle Valve Tap
ADD TO QUOTE -
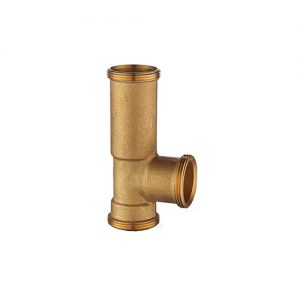
Bath Drain Pipe 3-way
ADD TO QUOTE -

Brass Boiler valve
ADD TO QUOTE -
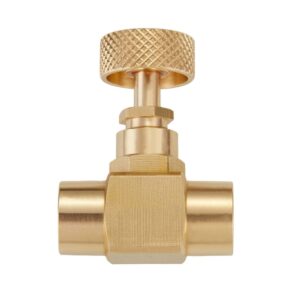
Brass Needle Valves
ADD TO QUOTE -
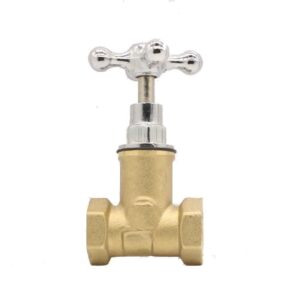
Brass Stop Valve
ADD TO QUOTE -
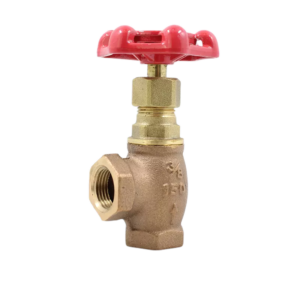
Bronze Angle Globe Valve
ADD TO QUOTE -
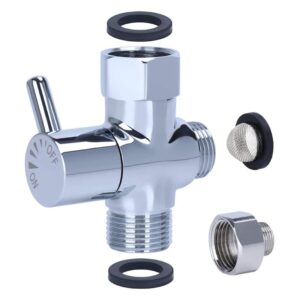
Faucet Diverter Valve With Aerator 1/2 Adapter
ADD TO QUOTE -
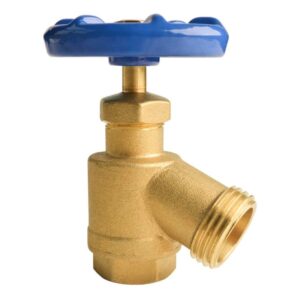
Garden Valve With Bent Nose
ADD TO QUOTE -
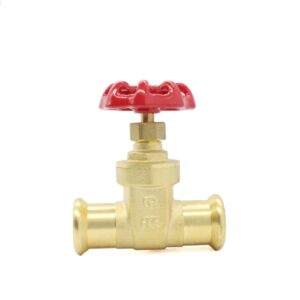
Gate Valve With Pex Press Union
ADD TO QUOTE -
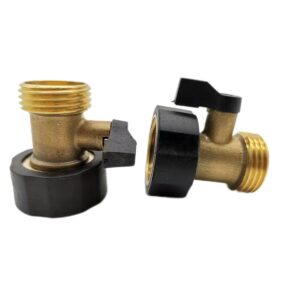
Heavy Duty Shut Off Valve
ADD TO QUOTE